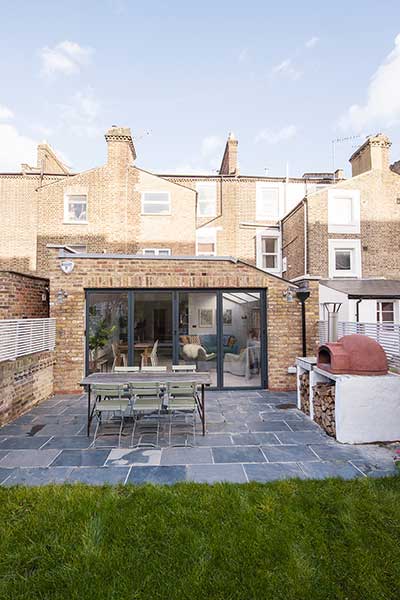Cost guide: Drainage & services
From
drainage and septic tanks to mains gas connections, Tim Doherty looks
at the costs involved with getting your utilities in order
What are drainage products?
Years ago you could often find combined systems, but today drains are very firmly divided into two categories of foul and surface water.
The foul drainage system will take everything away from sinks, showers, baths and WCs and will need to discharge directly into the council’s neighbouring main. Where this is simply not an option, you’ll need to have your own discrete septic tank, treatment plant or cess pool.
The drains themselves can be installed in plastic or clay, with the former being a lighter and more workable choice. Equally your manholes and inspection chambers can be built of brick or proprietary plastic – the latter is significantly cheaper in terms of its overall installation cost.
There are good discounts to be had on drainage products and your local merchants will happily price the overall supply based upon a linear length of the runs, the number of chambers and covers.
As a rule of thumb, the supply only of a plastic inspection chamber will cost about £160. This should include the base, shaft(s) and cover. Plastic pipe is about £4 per m, while clay will be twice the price. Plastic pipe also comes in 6m lengths (as opposed to 1m for clay).
How to install a drainage system
If you are connecting to the mains in the road then you’ll take your drainage installation only as far as your plot boundary. You’ll have to have a quote directly from your local drainage provider for the work necessary to excavate across the pavement and into the road for the final connection.
Work on public highways is strictly controlled and only approved contractors are licensed to undertake this work – it is therefore expensive.
Your application will involve clarification of the main sewer’s invert level so that the fall on your site drainage installation is compliant.
Where your site is lower than the main sewer, one option may be to take your drainage to a central domestic pumping station to enable you to pump to higher ground. Here, the eventual outflow will have a compliant fall into the mains but, needless to say, this will add more cost.
A typical domestic sized pumping station together with an alarm could be in the region of £1,800 for its supply and probably another £1,000 for its complete installation. This will also require an electrical feed.
What are septic tanks and treatment plants?
Where a mains discharge is not possible you can consider septic tanks and small treatment plants. This is on the proviso that your soil conditions are porous and, in the case of septic tanks, are far enough away from any natural water courses.
An installed septic tank could cost you £1,500 to £2,000 (£600 for the unit) and a proprietary treatment plant, which needs an electrical supply and has moving parts, will be closer to £4,500 (£3,000 for just the unit).
Both require emptying usually twice a year at about £100 a time. Annual servicing of a treatment plant could be £250 plus parts but, believe me, this is money well spent.
Where there is inadequate soil porosity you’ll need a cess pit, which is bigger by definition and more expensive than a septic tank. It will always need more emptying by virtue of retaining everything that flows into it.
The Environment Agency will need to approve your porosity test before granting approval for a septic tank or treatment plant at the Building Regulations stage.
For surface water discharge the most common solution will be soakaways, with numerous irrigation options dependent upon your soil conditions. Surface water drainage will use the same type of pipe and inspection chambers as the foul.
A typical detached house could easily use 100m of drain pipe and four or five inspection chambers dependent upon your layout.
Services for self build projects
Service supplies into your property will include mains gas (unless you are using a containerised fuel), water, electricity, telephone and quite possibly cable.
Water should sit at a trench depth of 750mm, gas at 600mm, electric at 450mm and phone/cable should be OK at 350mm.
Gas and water supplies are not normally ducted, electric can be through choice, but phone and cable will always need to be ducted to protect the cable’s integrity.
Depending on the timetable for your service connections, you can build your trench work excavation plan around the mains gas supply.
Do this by excavating and laying your water pipe, organising the regulated gas installation and then ducting for the electric, telephone and cable.
The golden rule with services is to get your applications in as early as possible, secure a formal quotation from each utility company, pay their infrastructure charges quickly and you will then be in the queue for the work to be scheduled.
Only at this point can you begin to influence the timetable around your other works on site.
source http://www.self-build.co.uk/cost-guide-drainage-services


















